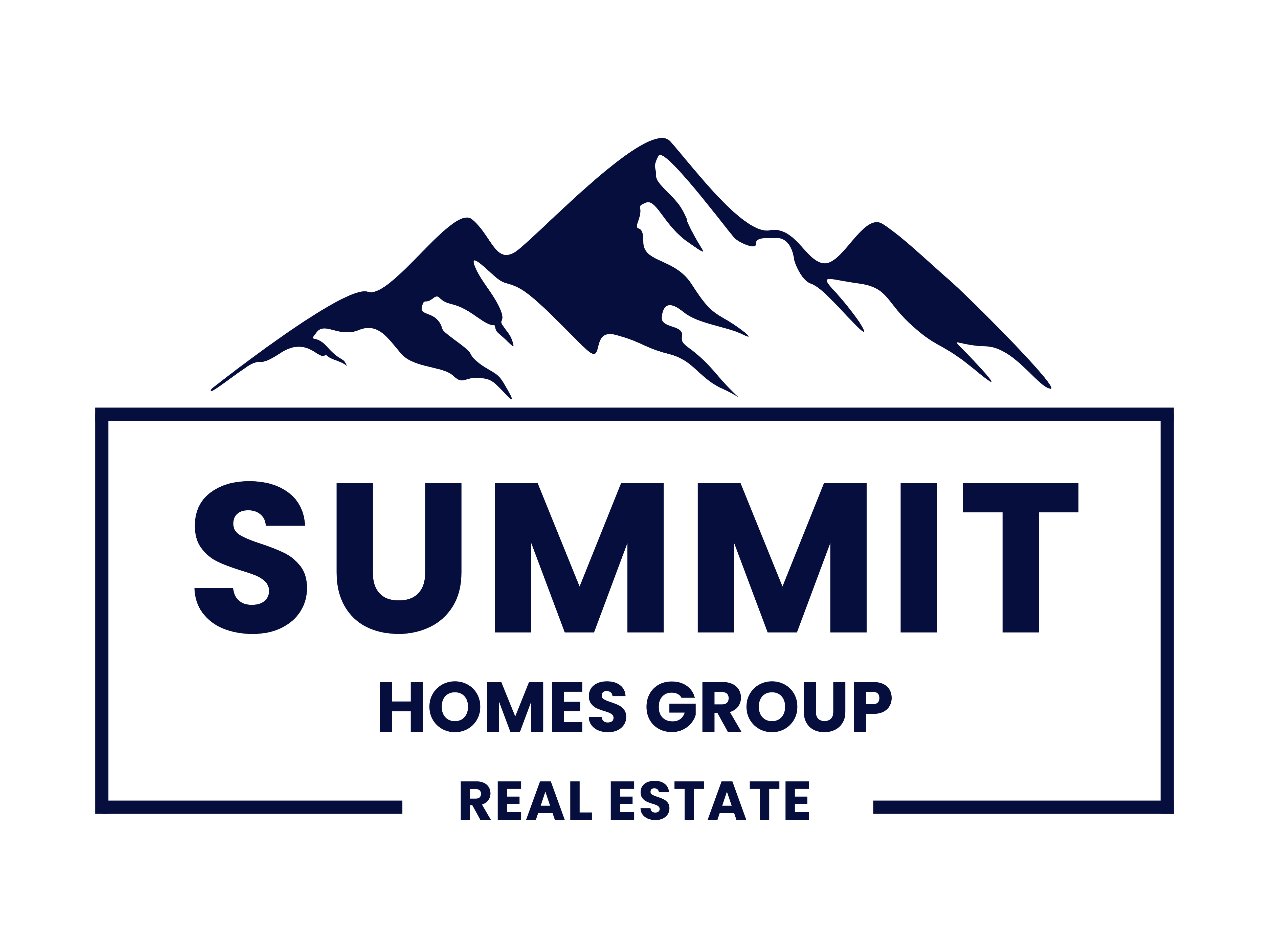GET MORE INFORMATION
Bought with Karla Y Romero • Impact Real Estate, LLC
$ 320,000
$ 310,000 3.2%
3 Beds
3 Baths
2,403 SqFt
$ 320,000
$ 310,000 3.2%
3 Beds
3 Baths
2,403 SqFt
Key Details
Sold Price $320,000
Property Type Condo
Sub Type Condo/Co-op
Listing Status Sold
Purchase Type For Sale
Square Footage 2,403 sqft
Price per Sqft $133
Subdivision Pinewood Hill
MLS Listing ID MDPG2122988
Sold Date 10/18/24
Style Traditional
Bedrooms 3
Full Baths 3
Condo Fees $285/mo
HOA Y/N N
Abv Grd Liv Area 1,969
Originating Board BRIGHT
Year Built 1972
Available Date 2024-09-13
Annual Tax Amount $2,209
Tax Year 2024
Property Sub-Type Condo/Co-op
Property Description
Location
State MD
County Prince Georges
Zoning R18
Rooms
Other Rooms Living Room, Dining Room, Primary Bedroom, Bedroom 2, Bedroom 3, Kitchen, Family Room, Foyer, Laundry, Storage Room
Basement Connecting Stairway, Daylight, Partial, Fully Finished, Heated, Improved, Interior Access, Outside Entrance, Rear Entrance, Walkout Level, Windows
Interior
Interior Features Bathroom - Tub Shower, Breakfast Area, Carpet, Ceiling Fan(s), Combination Dining/Living, Dining Area, Floor Plan - Open, Kitchen - Eat-In, Kitchen - Table Space, Pantry, Primary Bath(s), Chair Railings, Formal/Separate Dining Room
Hot Water Electric
Heating Heat Pump(s)
Cooling Central A/C
Flooring Carpet, Ceramic Tile
Equipment Dishwasher, Dryer, Oven - Single, Oven/Range - Gas, Refrigerator, Washer, Water Heater
Fireplace N
Window Features Screens,Wood Frame
Appliance Dishwasher, Dryer, Oven - Single, Oven/Range - Gas, Refrigerator, Washer, Water Heater
Heat Source Electric
Laundry Has Laundry, Lower Floor
Exterior
Exterior Feature Patio(s)
Garage Spaces 1.0
Fence Privacy, Wood, Rear
Amenities Available Pool - Outdoor, Common Grounds
Water Access N
Accessibility Other
Porch Patio(s)
Total Parking Spaces 1
Garage N
Building
Lot Description Landscaping
Story 3
Foundation Other
Sewer Public Sewer
Water Public
Architectural Style Traditional
Level or Stories 3
Additional Building Above Grade, Below Grade
Structure Type Dry Wall
New Construction N
Schools
Elementary Schools Tayac
Middle Schools Isaac J. Gourdine
High Schools Friendly
School District Prince George'S County Public Schools
Others
Pets Allowed Y
HOA Fee Include Trash,Common Area Maintenance,Management,Pool(s),Snow Removal,Water,Other
Senior Community No
Tax ID 17121305507
Ownership Condominium
Security Features Main Entrance Lock,Smoke Detector
Special Listing Condition Standard
Pets Allowed Case by Case Basis

"My job is to find and attract mastery-based agents to the office, protect the culture, and make sure everyone is happy! "






